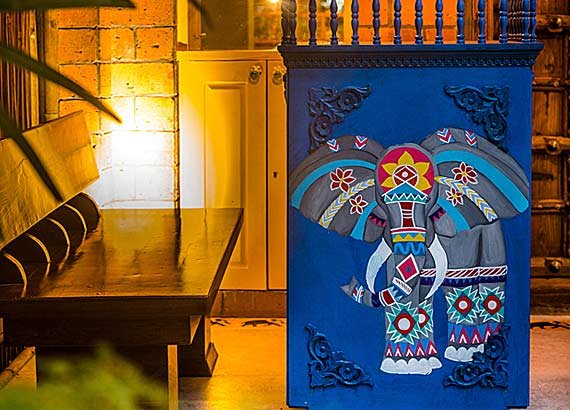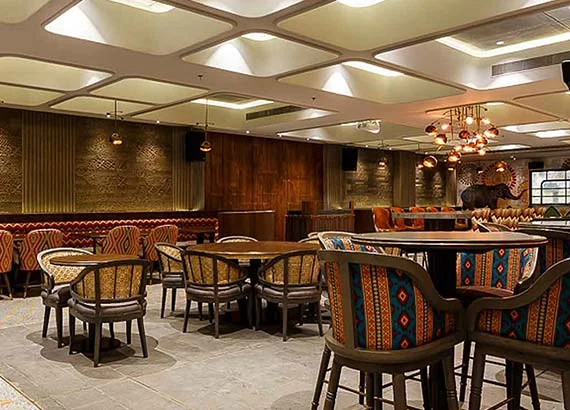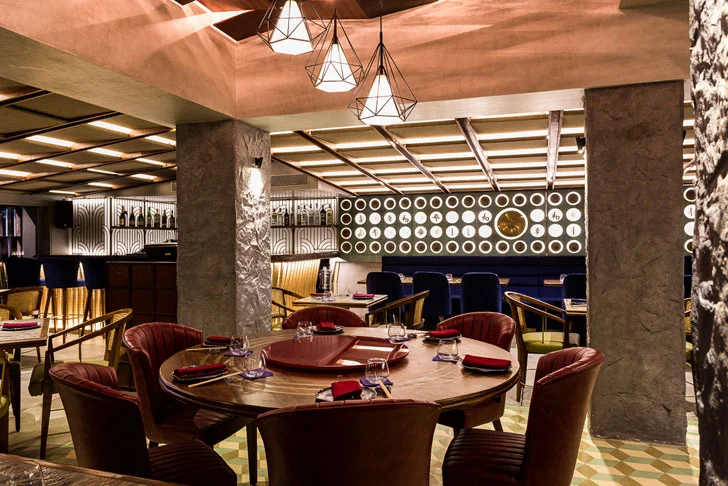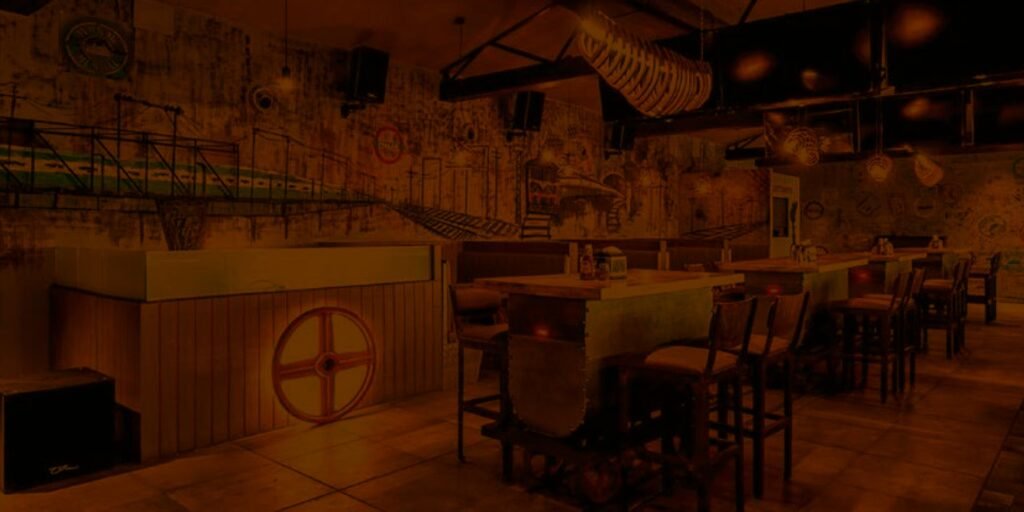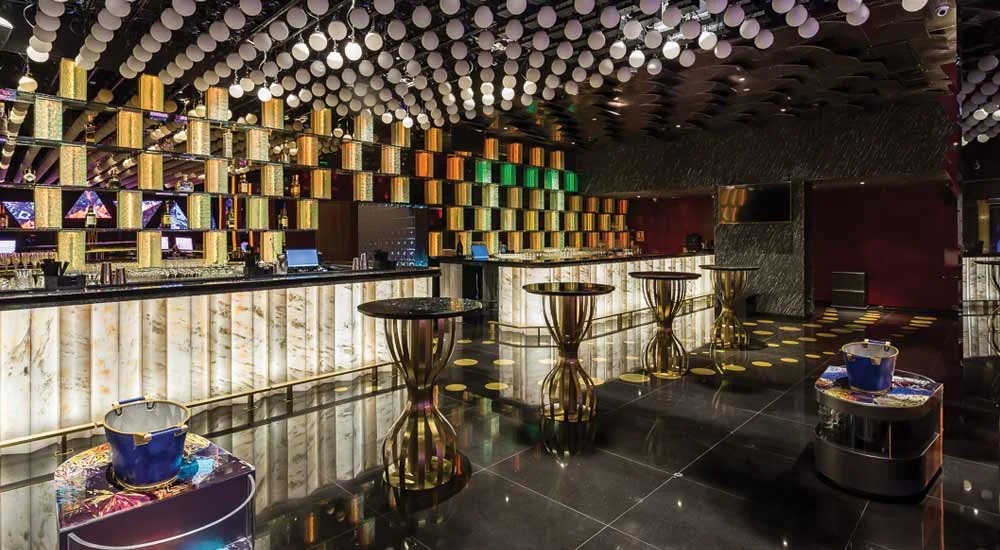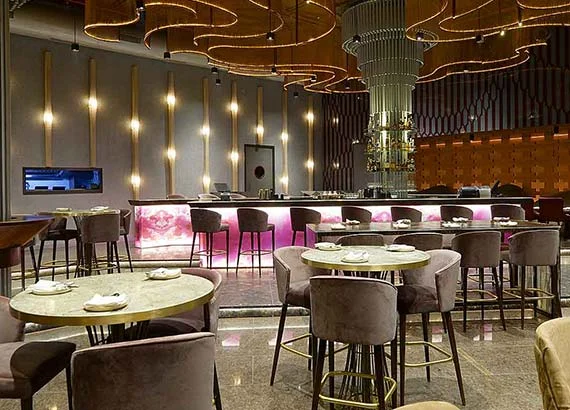
Trikaya Asian Restaurant interior
Asian hotel interior design, Mumbai’s best hospitality architects, bar interior design, Top 10 restaurant architectsRestaurant interior design
If you are searching for a modern restaurant interior design concept than Trikaya Asian restaurant is one of the best restaurant designs. It has modern restaurant décor done by design specialists for modern restaurant décor. Sumessh Menon & associates are an interior design company and hotel architecture firms for fancy restaurant décor with contemporary designs. Our team has successfully managed restaurant interior design projects for many restaurants in Mumbai.India’s best Hospitality architects and interior design firm
This place has one of the best restaurant decorations with adequate restaurant architecture. When furnishing the restaurant with restaurant tables were placed at various intervals in varying sizes. The concept the restaurant furniture was to give more relaxed dining experience. Sumessh his himself also a landscape architecture with expert knowledge for the commercial architectural industry. They create restaurant interior design themes that are unique for the commercial interior design world.best hotel interior designers in india
A chinese restaurant interior design with touches of Asian tradition makes a successful design concept for this restaurant. This would be one of the best restaurant designs, in modern days with Asian theme. This is a commercial restaurant with restaurant interiors inspired by the cuisine it serves. We worked in this project with construction firms having the expertise of large outdoor architectures. Sumessh has worked with groups who have developed largest hotel sector architecture in India. He believes in focused interior architecture, that is focused on the lifestyle solutions.Top 10 restaurant architects in India
Sumessh creates interactive design when it comes to restaurant interiors. His objective is to deliver modern restaurant interior design that adds experience for the customers and guest visiting the restaurant. He is among the top 10 restaurant architects and interior designer in India. His ideology of a successful design concept is simple, i.e. one that is customer centric and creates and experience for the visitors. He is truly one of the best design specialists when it is about modern restaurant décor. They have also created amazing small restaurant interior design ideas for small ventures.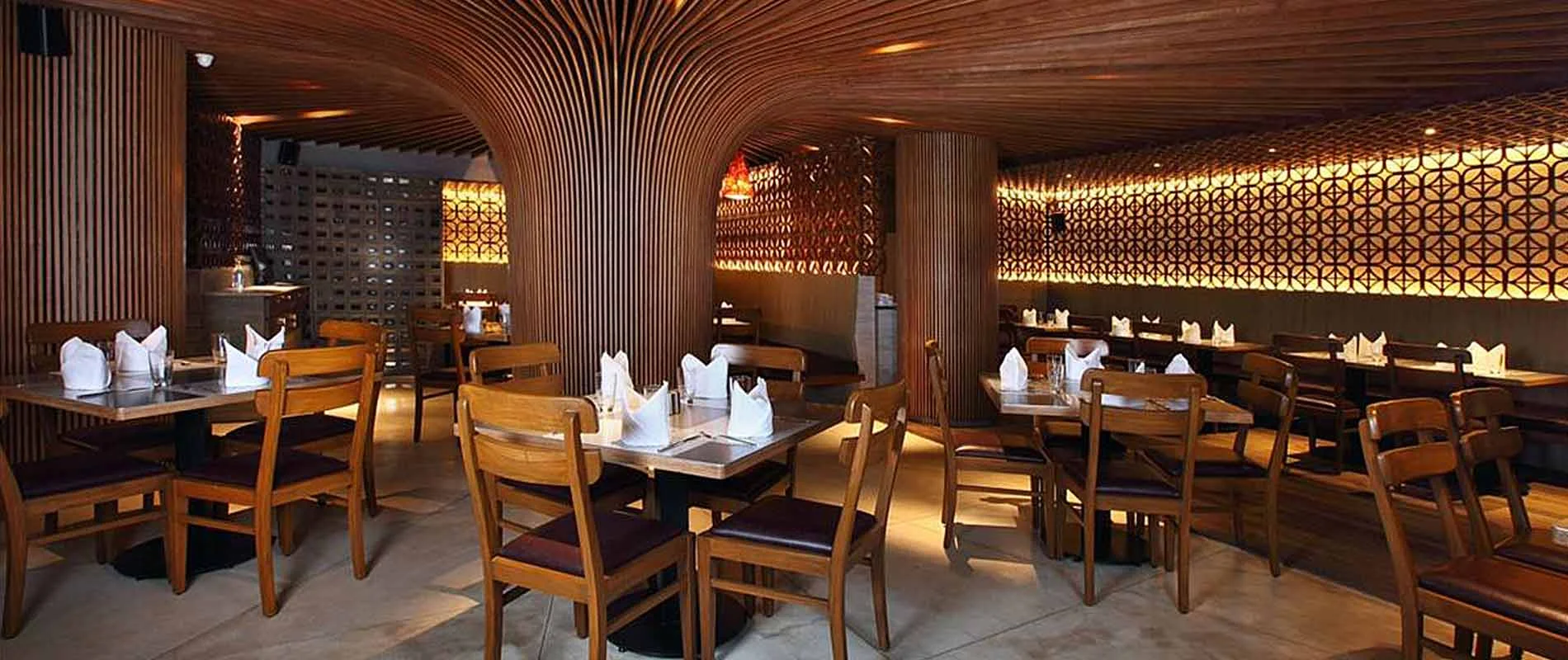
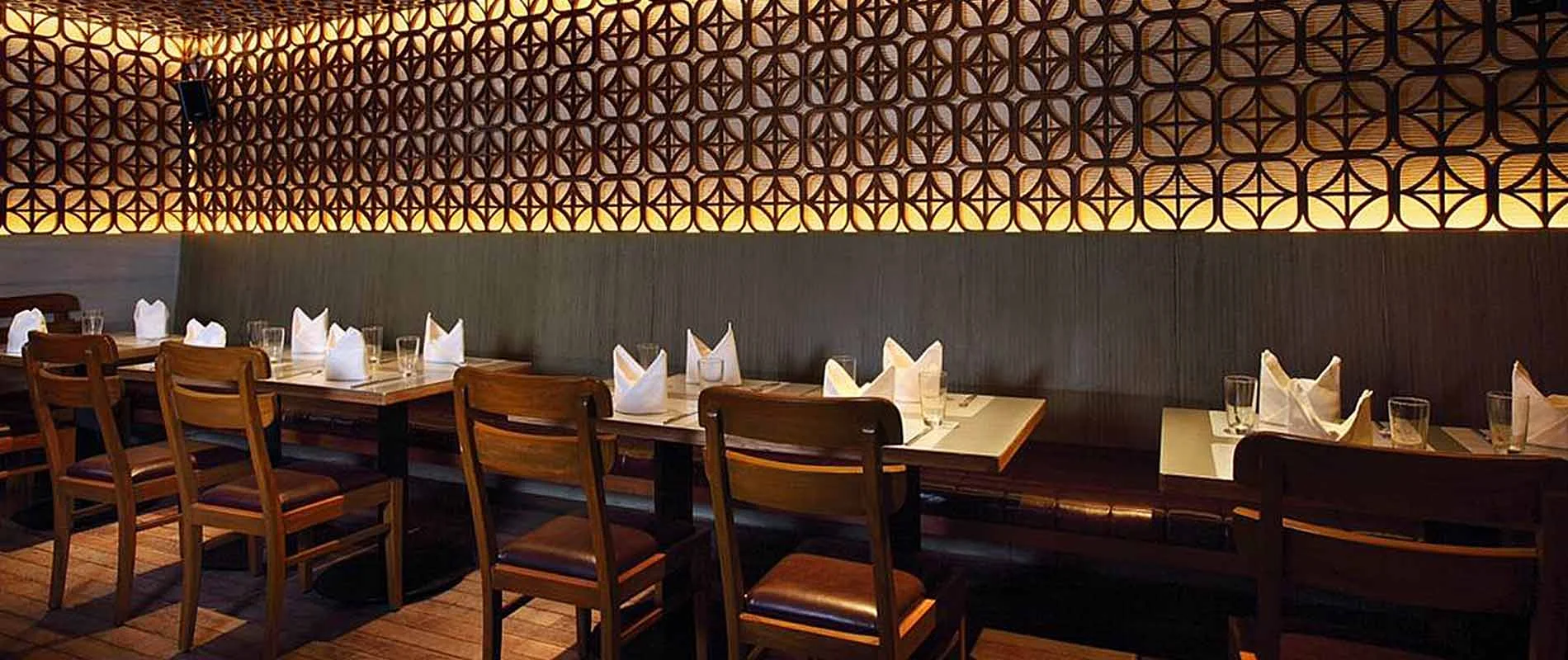
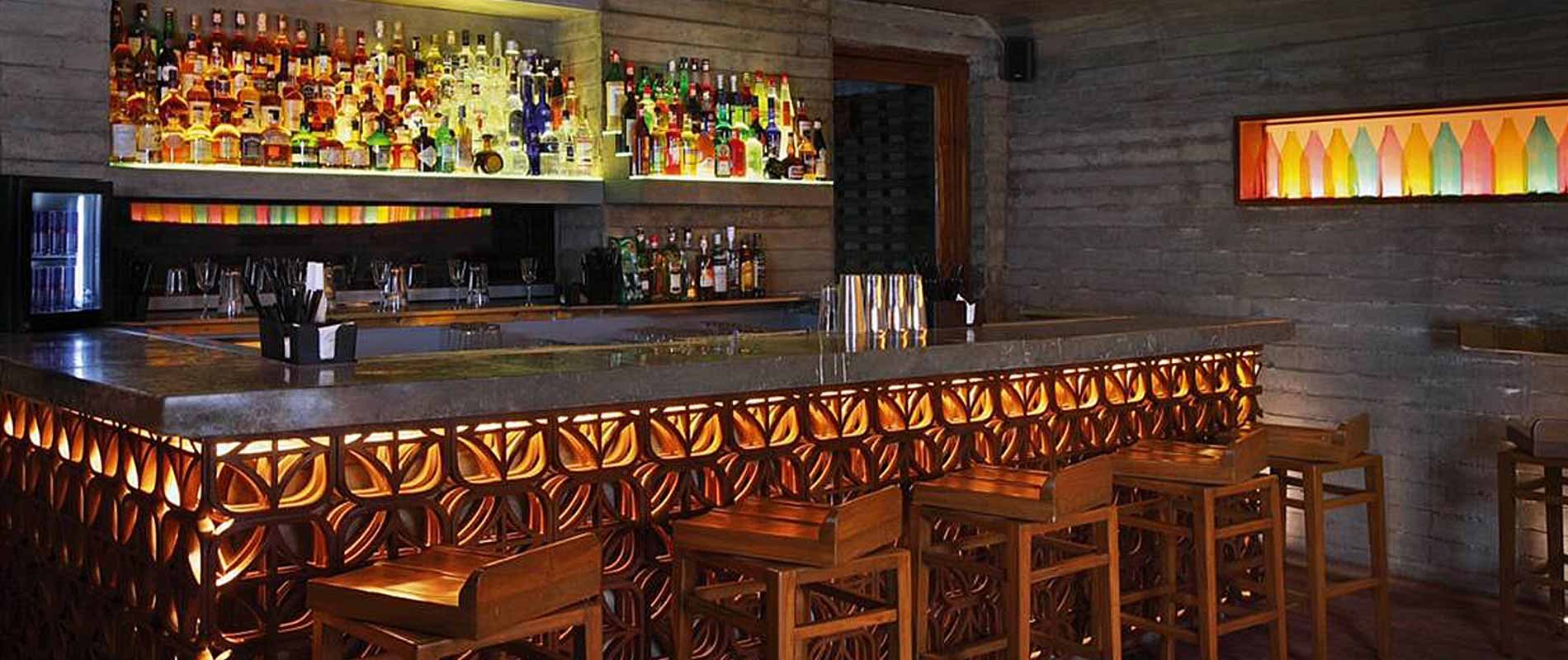
Trikaya Asian Restaurant Interior
Andheri, Mumbai
Area : 2500 sq. ft.
A Pan-Asian venture in the heart of Andheri, Trikaya was conceptualized as an Asian inspired theme that complimented the cuisine of the place. The focal point of the entire restaurant was the visually striking Buddha tree strategically placed around a column in the restaurant.
The majestic ‘tree’ was made of innumerable wooden slats that seamlessly curved up to form the ceiling of the entire indoor dining area. In-situ concrete floors, minimalistic wooden furniture, and backlit wooden screens, all perfectly set the tone for the Interior design of this Asian restaurant. Furthermore, it is the understated earthy elegance of the muted concrete floor and wooden furniture that further enhances the Buddha tree and highlights its simple yet impressive fluid form. The trellis screens used in the indoor consisted of 1400 panels across the entire wall, creating a very dramatic backlit wall design.
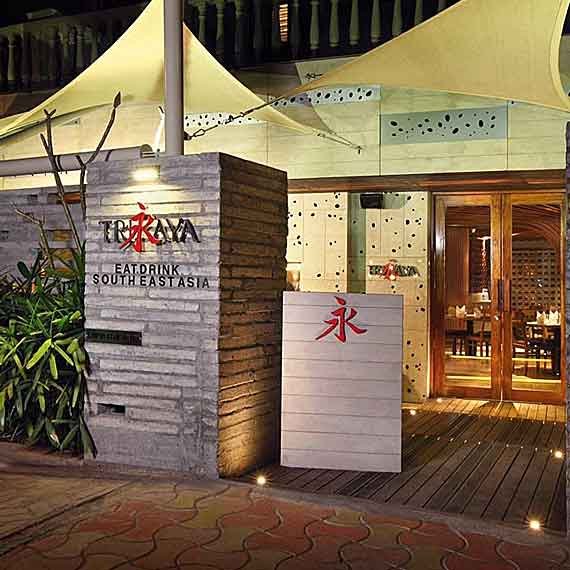
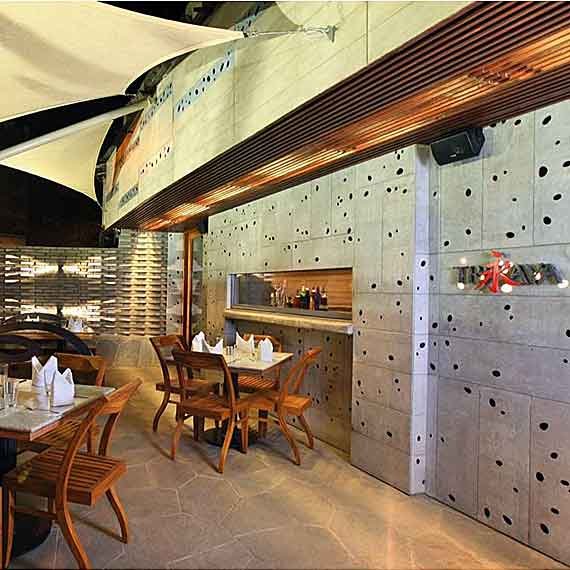
An interesting outdoor dining space was scooped out complete with an awning roof for an energetic alfresco dining experience. Stone finish flooring and cozy outdoor furniture with an exposed siporex block boundary wall formed a spacious yet intimate outdoor seating. An interesting wall was created with bison board panels in its raw natural grey form with an interesting laser cut design randomly placed throughout the cladding. Both the outdoor and indoor spaces were replete with raw, rustic natural elements like stone, cement, brick, and wood in their natural finishes to further assert the simplistic design style by the Mumbai based hospitality designer Sumessh Menon associates.
Projects You May Like
Blogs You May Like
Pattern Play With An Asian Vibe Nom Nom Restaurant Interiors
October 9, 2020
True to his exceptional flair for materials, the designer chisels yet another show-stopper in the burgeoning hospitality scene in Mumbai. Walking in, one first encounters a concrete tiled floor with metal inserts and light drizzling in through a layered ceiling. Resembling an installation,
Discover Sumessh As India’S Top 10 Hospitality Designer
October 9, 2020
Sumessh Menon is one of India’s most prolific and respected hospitality interior designers. His work is famous for its modern and timeless beauty, as it redefines luxury for the hospitality industry. An award-winning designer, Sumessh has a decade of experience
Check The Record Breaking Bar Designs In India
October 9, 2020
A handbag on a woman, a watch on a man and a bar in a restaurant define their style. And making some fabulous style statements recently are these bar designs that shine like jewels in the nightlife scene of Mumbai. Setting records for their heady designs, these
Trikaya Asian Restaurant executed by India’s best hospitality architect and interior design firm who are specialized in restaurant and bar interior designs.
Well known for interior designing of hospitality spaces and restaurants, Sumessh Menon and Associates have done many high-end restaurant architectures & bar interior design projects. They are one of the best architecture and interior design firms when it comes to restaurant interiors. They have worked on restaurant architecture and interior projects at all major cities in India like Mumbai, Delhi, Bangalore, Hyderabad, Calcutta, and many more

